Old Academic Building
Building history
Old Academic / Mazepa building has several phases in its history of construction:
1. 1701-1704. Initiation and construction under the order of Hetman Ivan Mazepa
2. 1732-1740. Construction of the second floor and Congregation Church of Annunciation
3. 1811-1820. Reconstruction after a big fire in Podil district
4. 1860-1877. Filling-in open galleries of the first and second floor; loft, stairs and heating modifications
1701-1704
Hetman Ivan Mazepa ordered the construction of two-story academic building for the Kyiv-Mohyla Academy which was completed in 1704.
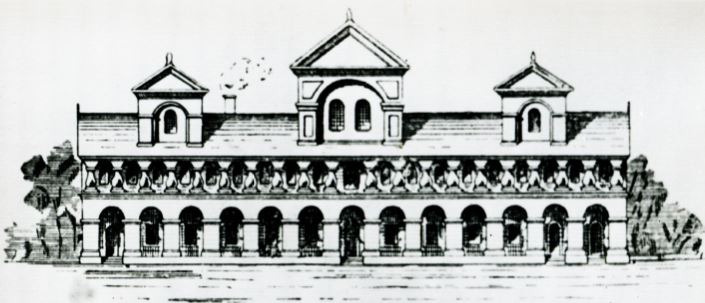
(reconstruction)
Due to lack of funding connected to the preparation of war between Russia and Sweden, and prohibition to build stone buildings in all cities other than St.Petersburg, the building looked different from initially planned, becomnig one story building.
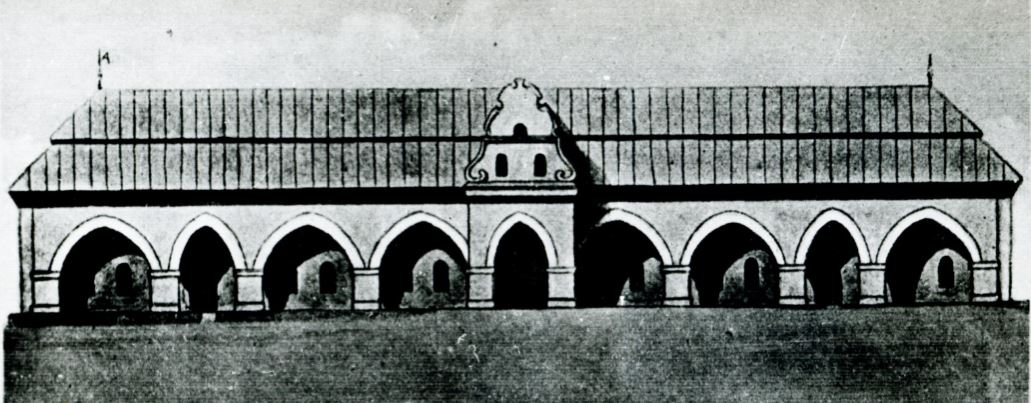
(reconstruction)
Building was rectangular, with six classroms and three entrance halls. Each classroom had windows showing to open arched gallery.
1732-1740
Kyiv Metropolitan Rafail Zaborovsky, protector of Academy has ordered building extension in 1732, but permission for construction that included Annunciation Church was recieved only in 1740. In 1739-1740 architect Johan Schädel built a second floor for philosophy and theology classes, a congregation hall for student disputes and academic conventions, and a single domed Church of the Annunciation.
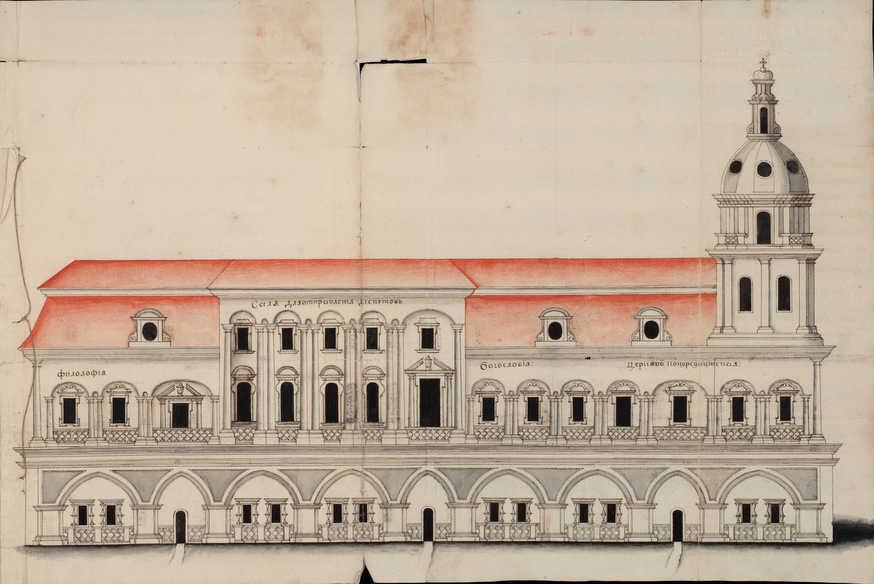
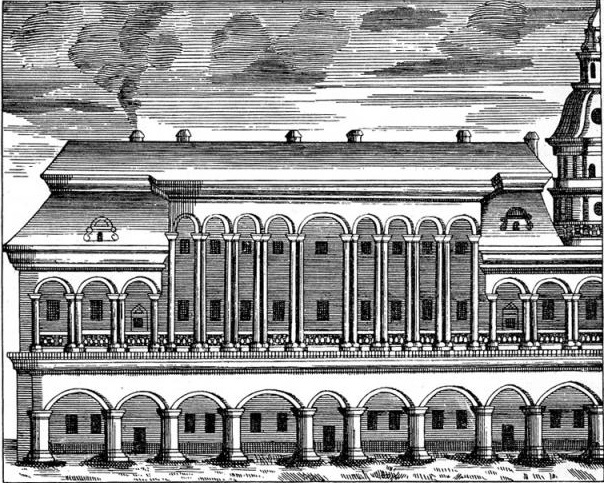
(Building project by Schaedel, 1736) (Possible look of the building. Engraving 1739)
Student diputes of the time, which took place in Congregation Hall, were popular not only in academic community, but among Kyivans as well.
Second floor with its Congregation hall, nearly eight meters high with two levels of windows, made a building to look as three story building.
Congregation Church was placed at the Eastern side of the building.
In 1765 a metal roof was completed.
1811-1820
After the big fire in Kyiv in 1811, which destroied 1176 living houses, magistrate, 19 churches, 3 monasteries, the building lost all its wooden constructions leaving untuched only brick wals. Mazepa building was reconstructed under the direction of architect A.Melensky, a student of Giacomo Quarenghi. While the whole square was rebuilt in classicism style, Melensky kept most of the baroque style of Mazepa building facades and building planning, admitting its uniqueness and significance.
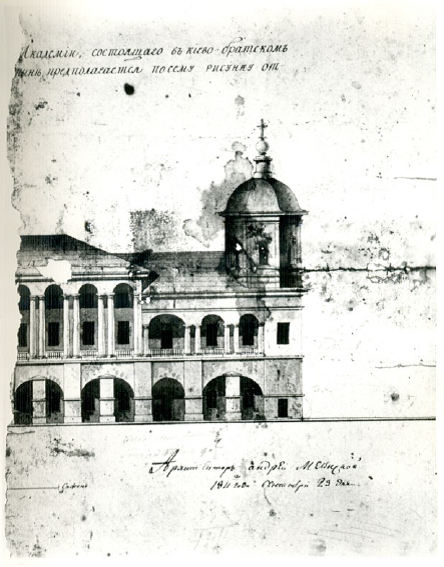
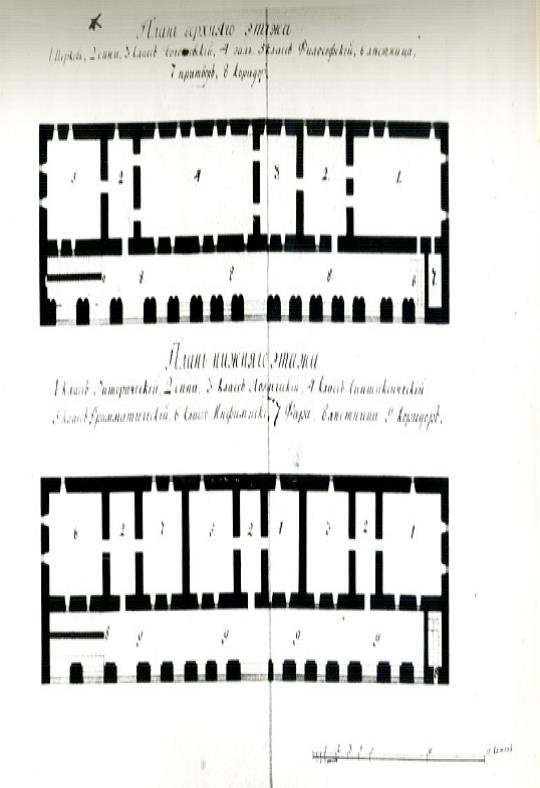
A. Melensky project, 1811
Rooms usage of the building according to the plan:
Second floor: 1 - church, 2 - entrance halls ("siny"), 3 - Theology classroom, 4 - Congregaation hall, 5 - Phylosophy sclassroom, 6 - stairs, 7 - narthex, 8 - corridors
First floor: 1 - Rithorics classroom, 2 - entrance halls ("siny"), 3 - Logics classroom, 4 - Sinthaxis clssroom, 5 - Grammar classroom, 6 - classroom, 7 - fara, 8 - stairs, 9 - corridors
The first architectural measurement of the building actual state was done by architect P.Sparro in 1858:
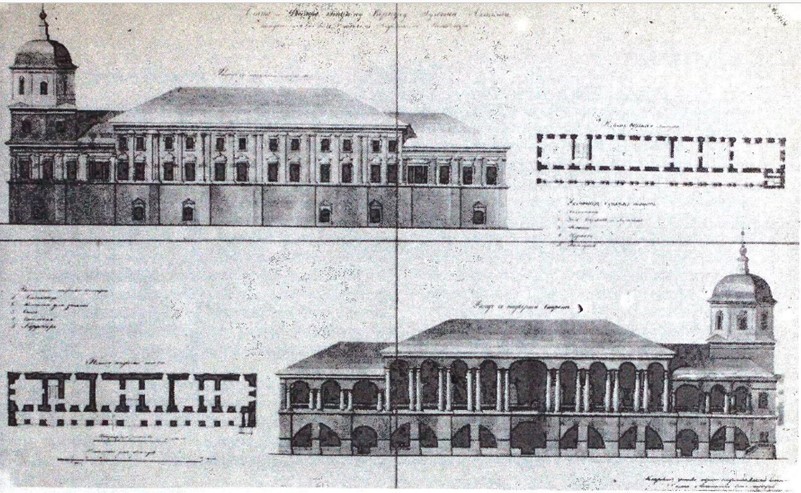
1860-1870
The building was significantly altered in 1860-1870. The stairs to the current Congregation hall were constructed, open gallery windows were in-filled with brick to create space for the scientific museum. The loft was modified to suit requirement for a library which became the greatest collection at the time in Eastern Europe. Ceilings and floors were changed to non burnable
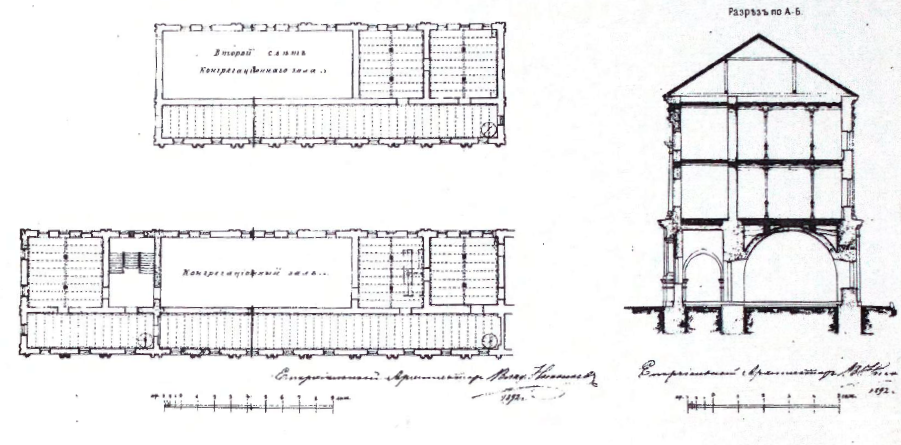
Since 1870's, the library of Kyiv Theological Academy (the oldest college of the Ukrainian Orthodox Church) was placed here. Book collection initiated in 17-18 centuries, in 19th century was considered one of the biggest library in Easter Europe. It was composed with 158 thousand volumes, in particular 2130 books in different languages from collection of Petro Mohyla.
Theological - archeological museum was located in 8 rooms of the first floor from 1872. By the beginning of 20th century museum collection amounted 30 thouand artifacts, including 5-11 centuries icons collection.
XXth century
Upon the Academy being closed in 1919, Vernadsky (currently National academic) Library's rare books collections were arranged in the Building. During Word War II the site was slightly damaged (roof, decorations). In 1947, 1968, 1980 the building underwent renovation.
In 1992 NaUKMA was opened and the site came under its jurisdiction. In the 1990s building basements were partially strengthened and the church was reconstructed.
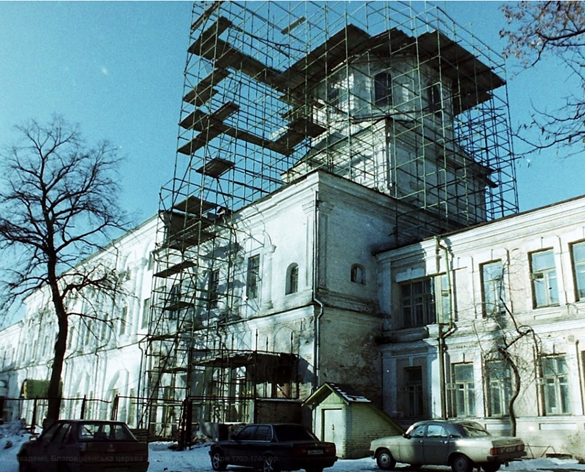
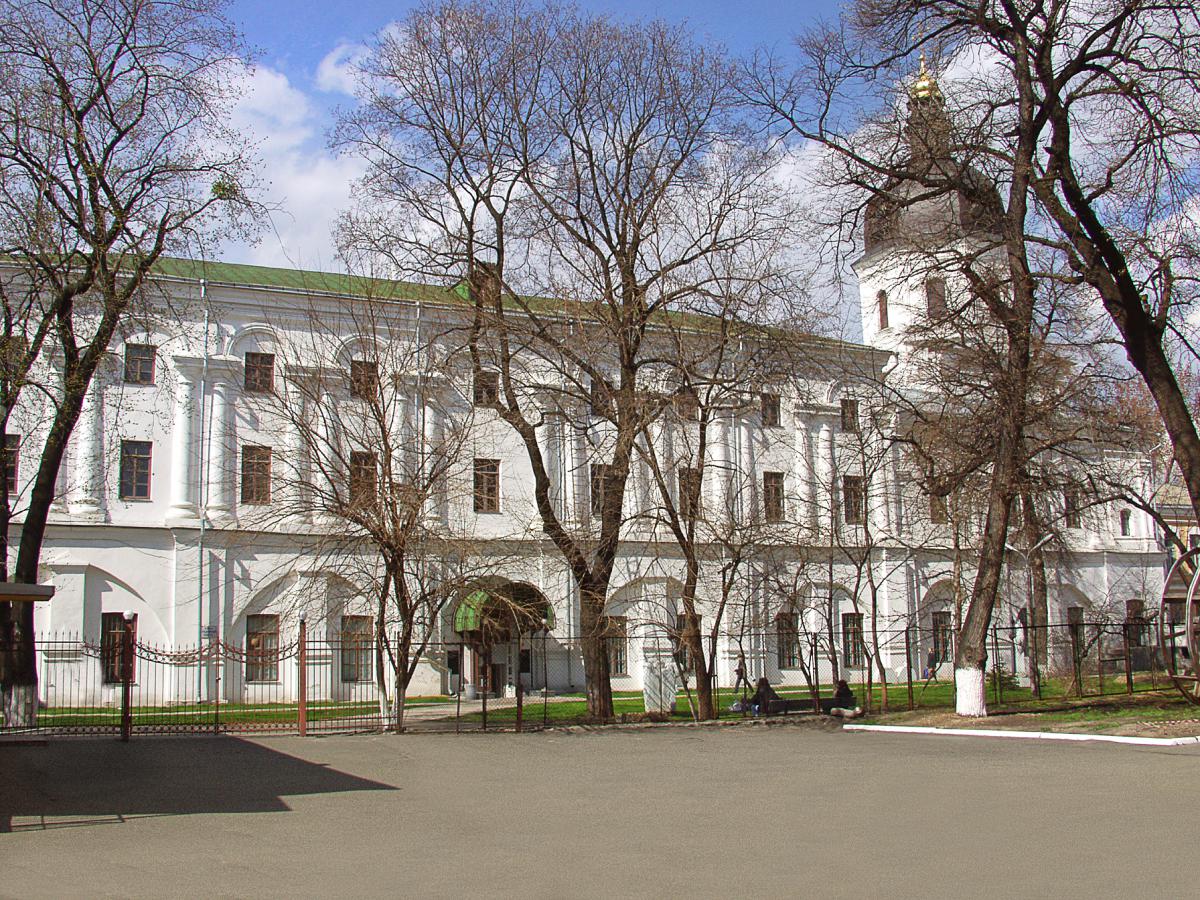
НаУКМА 2011 - 2017
Latest News
10 August, 2019
30 December, 2017
6 August, 2017







