Old Academic Building
Historical monuments
Every one of the historical buildings situated on the premises of the National University of Kyiv-Mohyla Academy has its own long and interesting history of establishment and reconstructions, but all together they make an ensemble which can become a pride not only for Podil, but for the whole of Kyiv as well. The unique cultural and historical heritage of NaUKMA includes 11 buildings; some of them are now being restored. Within the last 20 years the university managed to fund and accomplish restoration of Halshka Hulevychivna’s House, of the Saint Spirit Church, and of Antonovychi’s Library. Most of these buildings are still waiting for help from the community, with organizational and financial support from all socially conscious people.
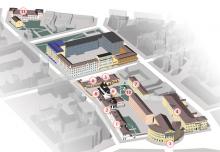
2. Academic building
3. The Circle (Kovnir’s) building
10. Antonovych's Library
11. Old Academy (Mazepa) building
12. The Annunciation (Congregation) Church
13. Sundial
14. Cookhouse of the Brotherhood Monastery
15. The Saint Spirit (Refectory) Church
16. Cells of Brotherhood’s Monastery
17.The House of the Brotherhood Monastery’s Hegumen
18. Prothesis
Old Academy (Mazepa) building (11)
Founded by Ivan Mazepa on the premises of the Brotherhood Monastery in 1703 as a building for the Academy. The building was completed in 1704, but in 1739, on Raphael Zaborovskyi’s order, additional two floors for philosophy and theology classes were constructed, as well as the Congregation Hall for students’ debates and academic conventions. Research Library, Book Depositary Department, the Fund of Collections and Rare Editions, Science Archive and Art Galleries are located here.
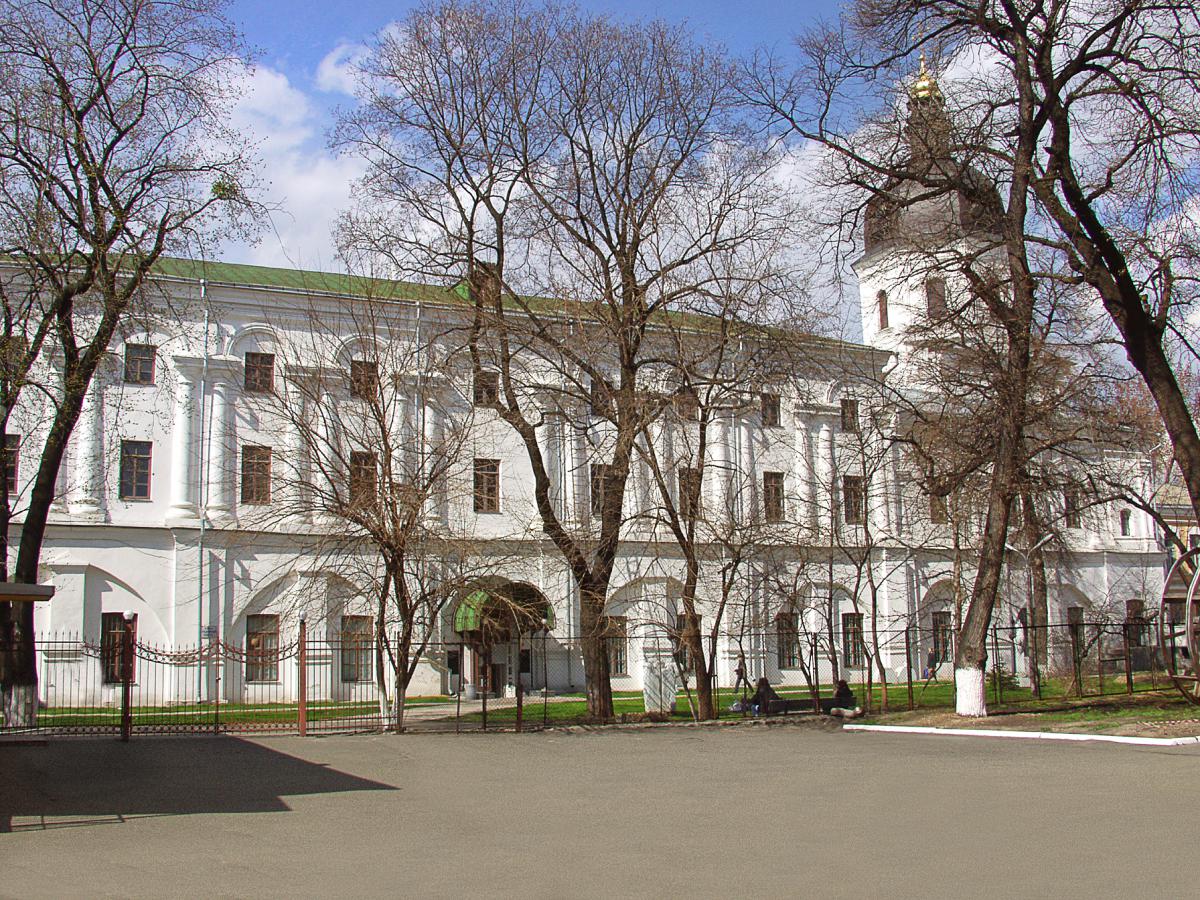
The Annunciation (Congregation) Church (12)
Built in 1732 upon the project by I.Shedel, a German-Ukrainian architect, as a family chapel for Kyiv-Mohyla Academy students. Consecrated on November 1st, 1740. Since 1996, NaUKMA exerted much effort to preserve the building which has been in state of decay for a long time. The church was revived in the capacity of family, students’ church. In the course of first stage of restoration works, ceilings were fixed, and in 1999 a cross was planted on the cupola.
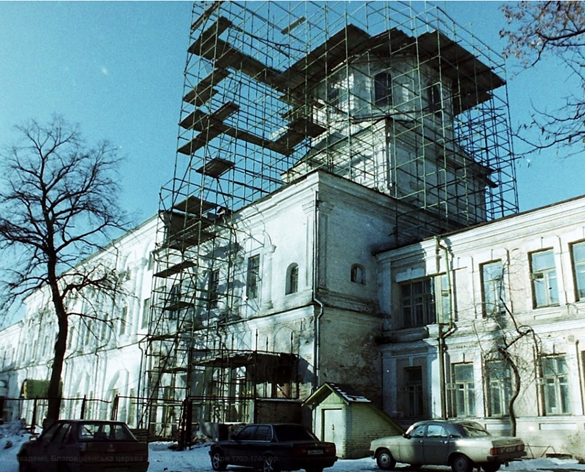
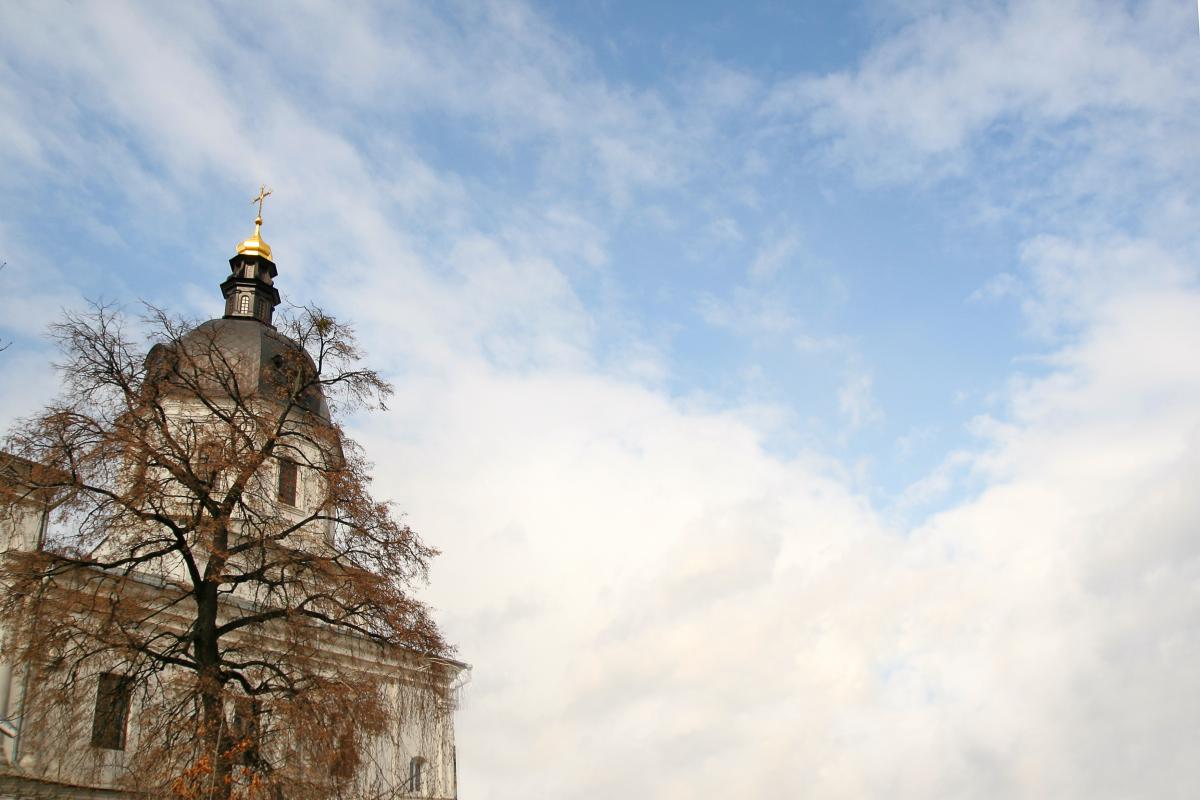
The Circle (Kovnir’s) building (3)
One of the main buildings of Kontractova Square, its basis was a belfry built by architect S. Kovnir in 1856-59. After several extensions and fundamental reconstructions, former entrance to Brotherhood Monastery became the main studying building of the Academy and an architectural logo of NaUKMA. The Faculty of Sciences, University Departments of English Language and Sports, and technical services are situated in the building now.
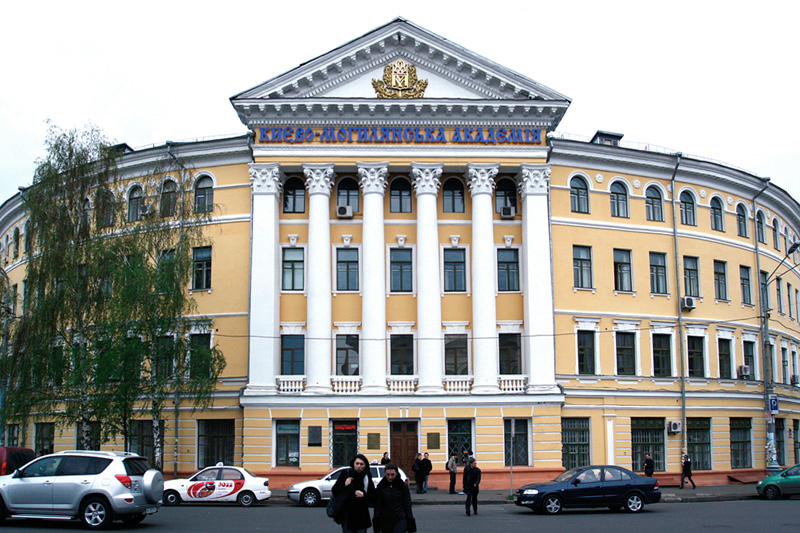
The preliminary budget of the building restoration amounts to 13,8 million UAH (in prices of 2011).
New Academy Building (1)
Constructed in 1822-25 for Kyiv Seminary by architect A.Melenskyi, under the direction of L.Sharleman. The building of three floors functioned as studying block during the 20th century. After Kyiv-Mohyla Academy revival, the building was repaired; Faculties of Computer Sciences and Humanities, Philological Library, and administrative services are placed here now.
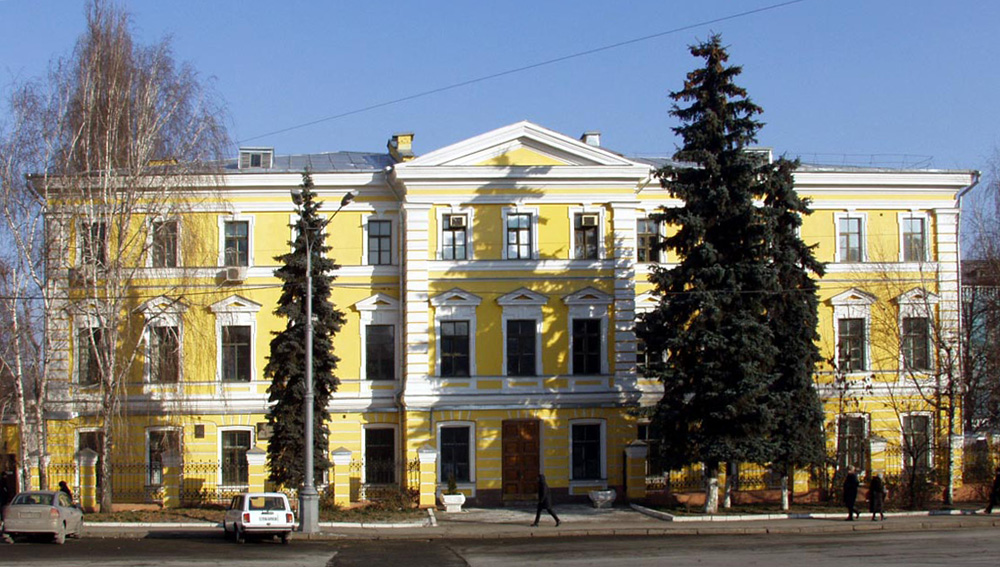
The preliminary budget of the building restoration amounts to 23 million UAH (in prices of 2011).
The House of the Brotherhood Monastery’s Hegumen (17)
The official residence of the Academy Rector, who was in the same time Brotherhood Monastery’s Hegumen, was built under Kasian Mechnytskyi. The designer of the project has not been identified. In 1920s a reconstruction was made under the direction of the architect A.Melenskyi was made, that impinged the original planning of the building. Having status of a monument under state’s protection, the building stays, however, in a catastrophic plight and urgently needs restoration.

The preliminary budget of the building restoration amounts to 6.4 million UAH.
Prothesis (18)
The annex, dated by 1826 (the architect was not identified), from the north adjoins Monastery walls and makes one construction with Hegumen’s House. The building has status of a monument under state’s protection, but remains in an advanced state of decay and needs urgent restoration.
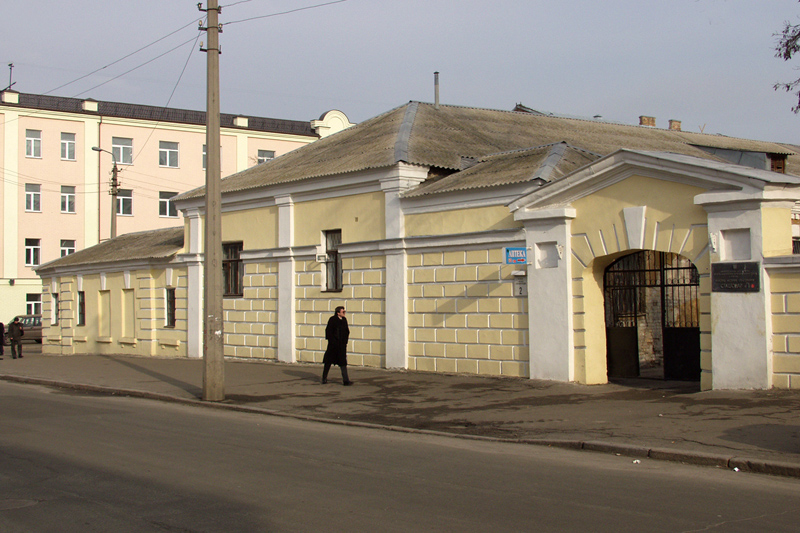
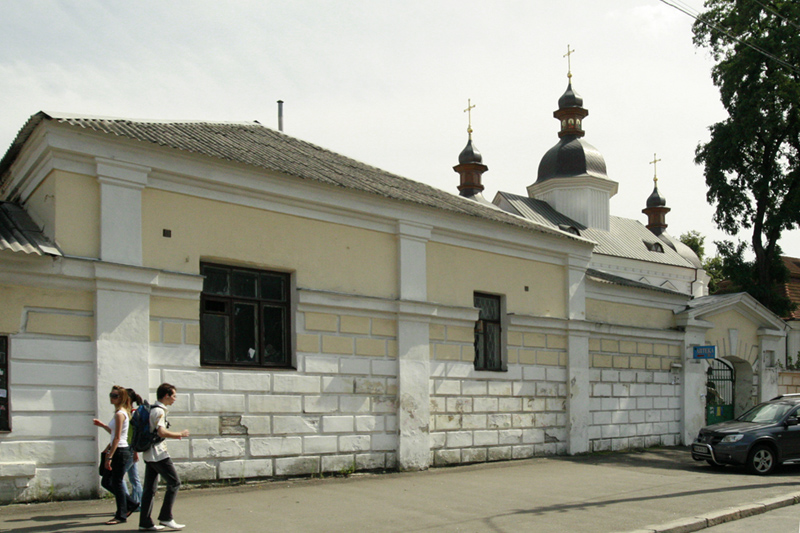
The preliminary budget of the building repair and restoration amounts to 6.4 million UAH.
Cells of Brotherhood’s Monastery (16)
A single-store building, built in 1823. In 1879, upon the project by architect V. Nikolaev, the second floor was constructed. Being in a state of neglect, the building urgently needs repair.
Exterior of the building and half of the building interiors were restored in 2012. Fotos before and after restoration:
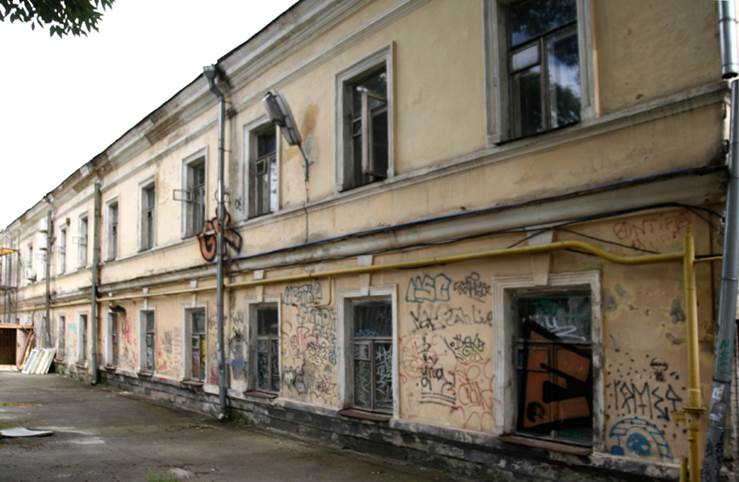
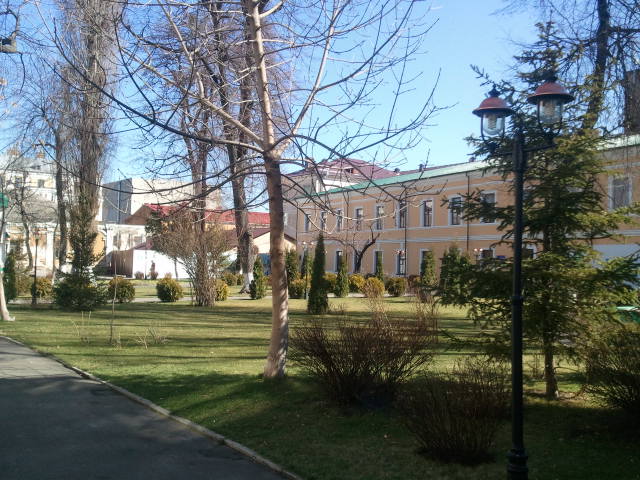
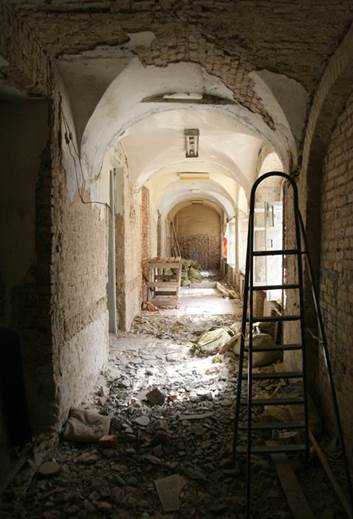
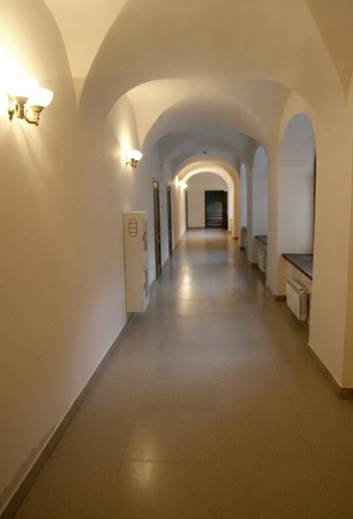
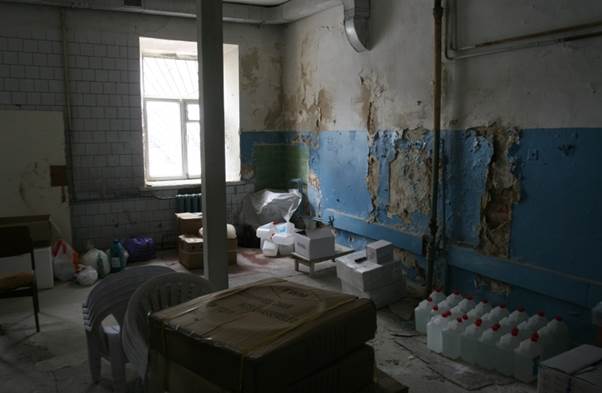
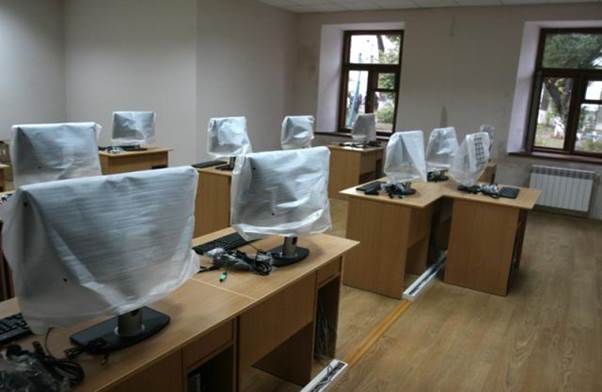
The preliminary budget of the building repair and restoration amounts to 20 million UAH (in prices of 2011).
Cookhouse of the Brotherhood Monastery (14)
One of the oldest buildings of Podil, dated late 16th – early 17th centuries. Together with the Refectory Church, it functioned as studying block before the Old Academy Building was constructed. Since 1992, NaUKMA single-handedly maintained the complex from further decay: in 2005 the government devoted a portion of funds necessary for repair and restoration works, on February 8, 2007, an opening of the complex, where galleries of the “Museum of Ukrainian Glory” are situated, was hold.
Photos before and after restoration:
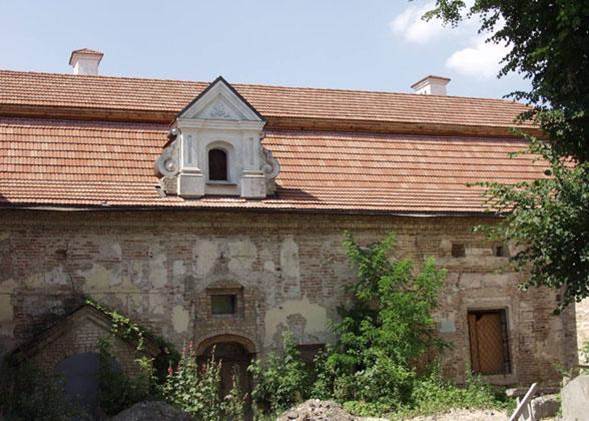
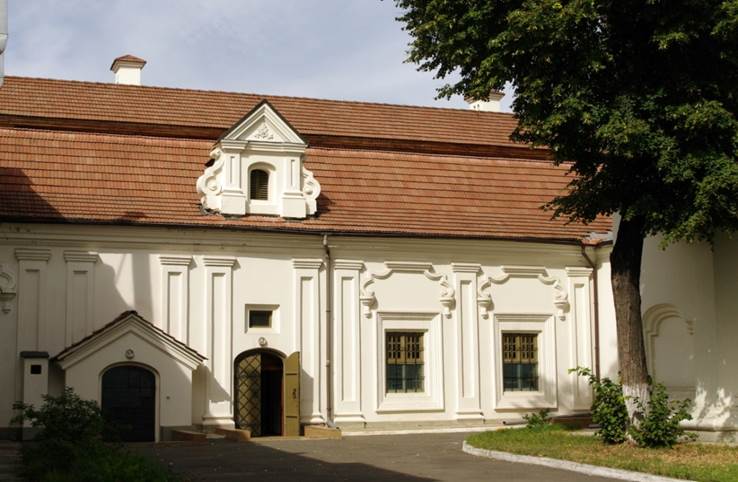
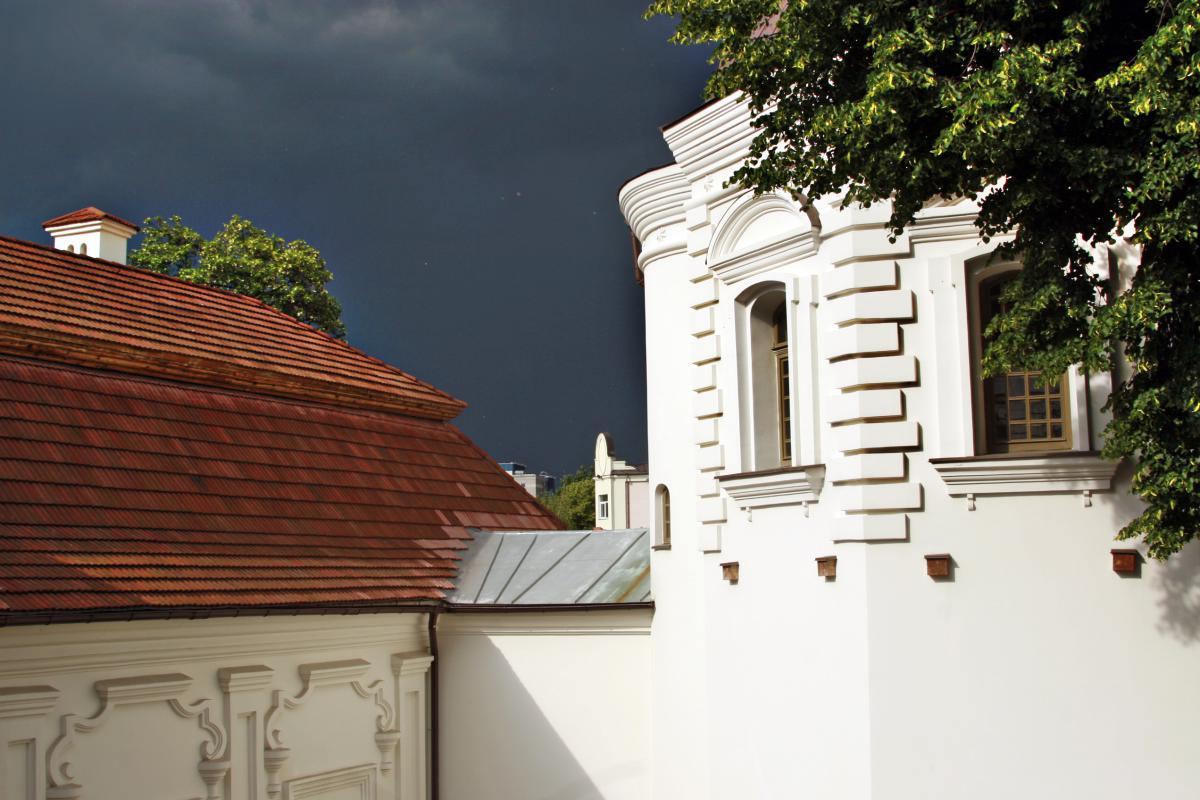
The Saint Spirit (Refectory) Church (15)
Established in early 30's of the 17th century by Petro Mohyla as an studying room for the Collegiums’ students, together with a family chapel of the Saint Princes Borys and Hlib (“Borysohlibska”). Unofficially it was also called “Congregation”, as long as academic assemblies took place there. The church also functioned as a Refectory. In the 20-s of the 19th century, the church was reconstructed by architect A.Melenskyi according to the principle of circle enlargement.
In 2005-2007, a total reconstruction of the premise was provided. Now, the exposition of the “Museum of Ukrainian Glory” is being developed here.
Photos before and after restoration:
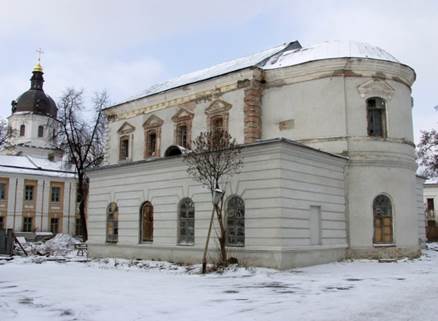
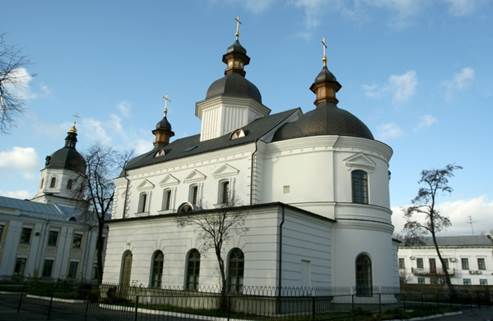
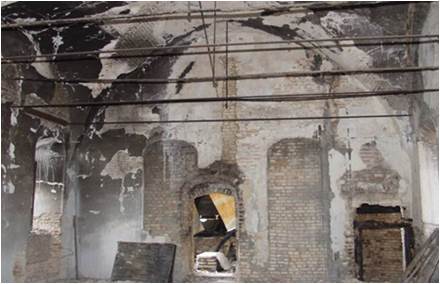
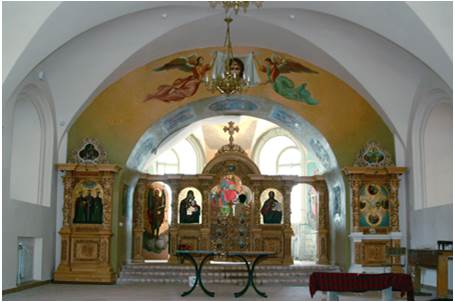
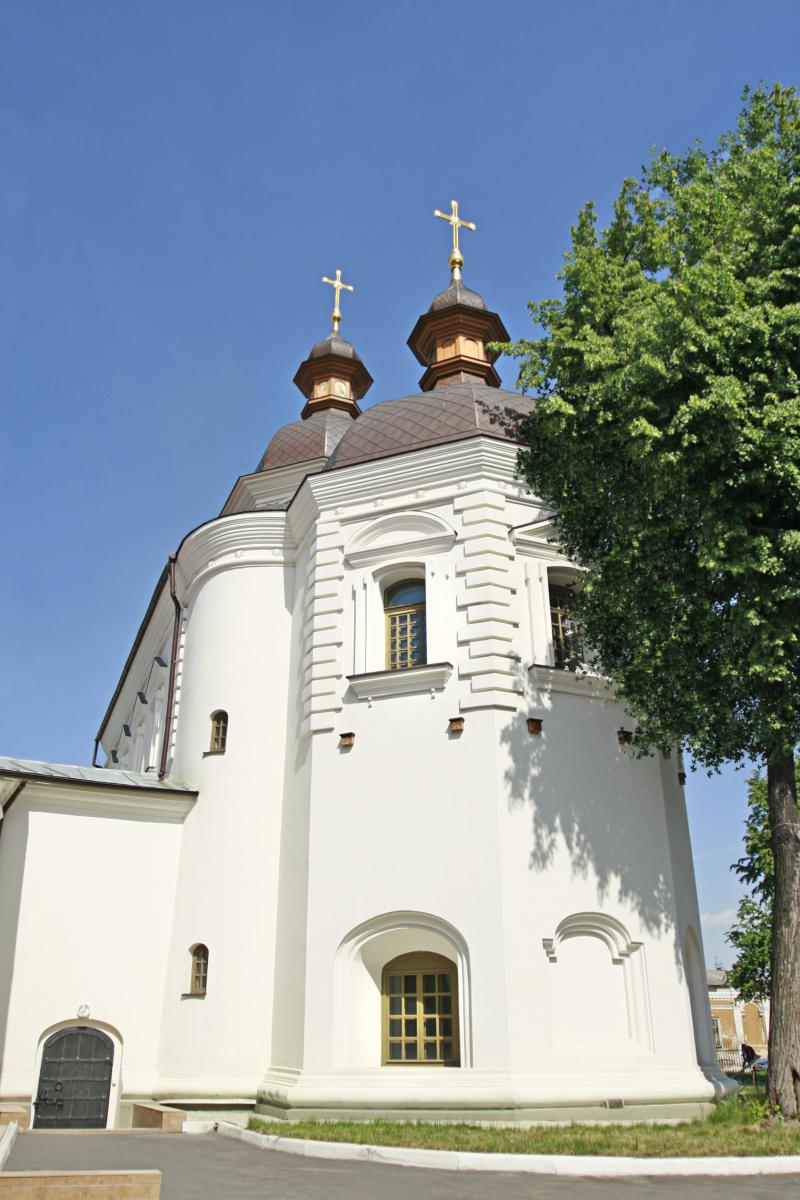
Sundial (13)
In the former Monastery yard, between the Saint Spirit Church and the Monastery Cells, a sundial, constructed by an Academy professor from France Brullion for astrology classes, remains in its old place. The Academy Sundial is an earlier production of the sundials situated in the upper part of the Samson fountain, and, unlike those destroyed by fire in 1811, the “vertical” was preserved to the present, having passed just one restoration in 1970.
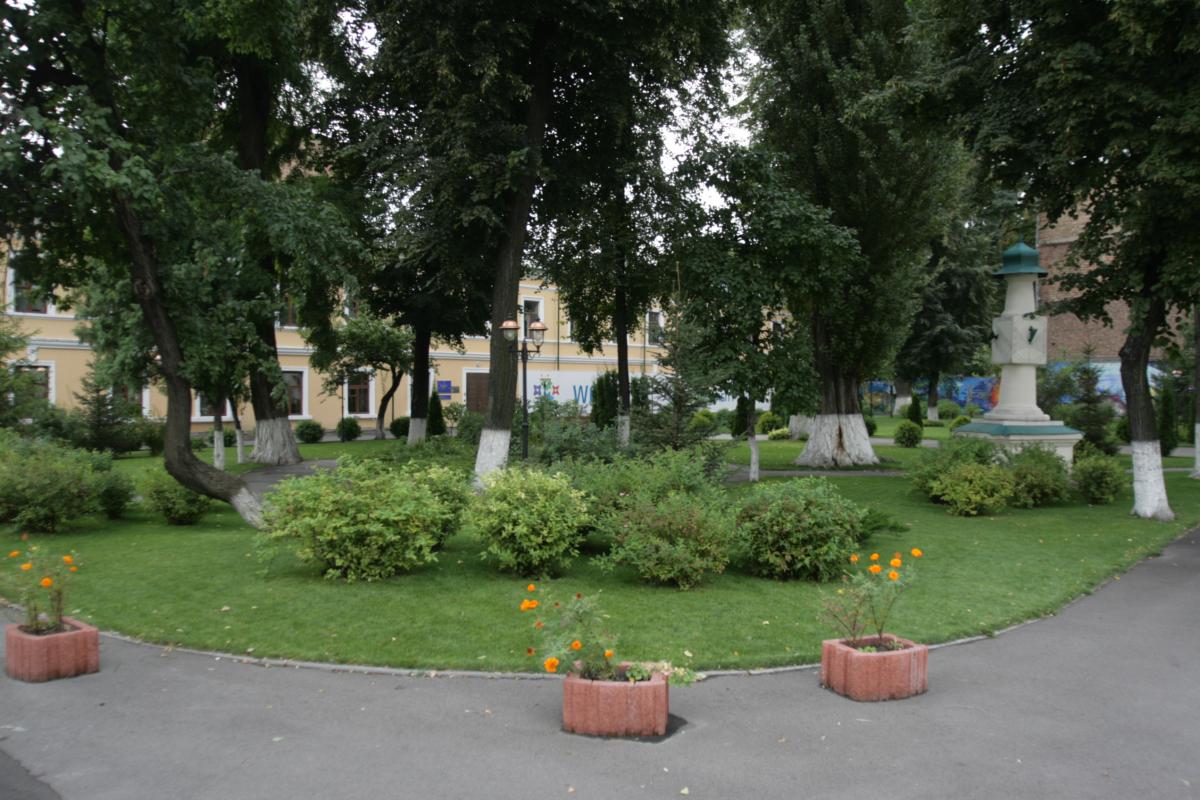
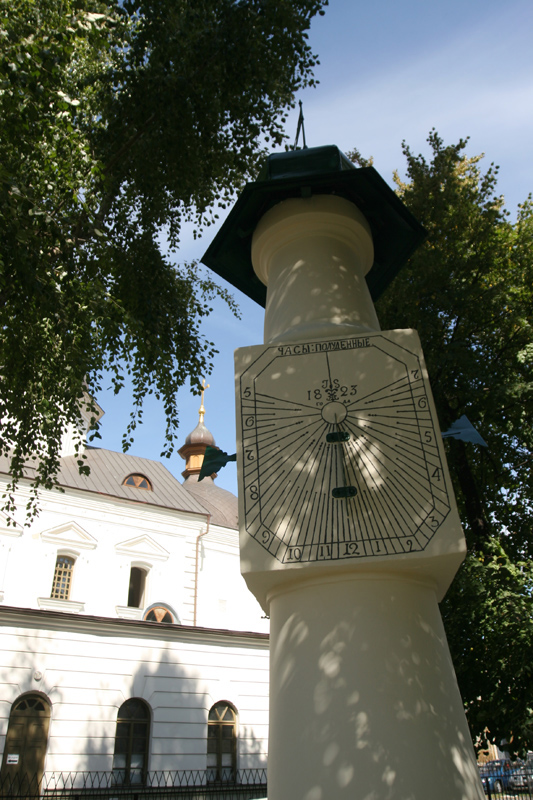
Seminary building (9)
The ancient students’ house was built in 1778 by NaUKMA alumnus, a Ukrainian architect I.Hryhorovych-Barskyi. Originally single-stored, a second floor was included upon the project of architect A.Melenskyi after the fire of 1811.
Presently, the Law Clinics of the NaUKMA Faculty of Law, admission board, Research and Pedagogical centre for pre-university studies, and NaUKMA Educational studies are situated here.
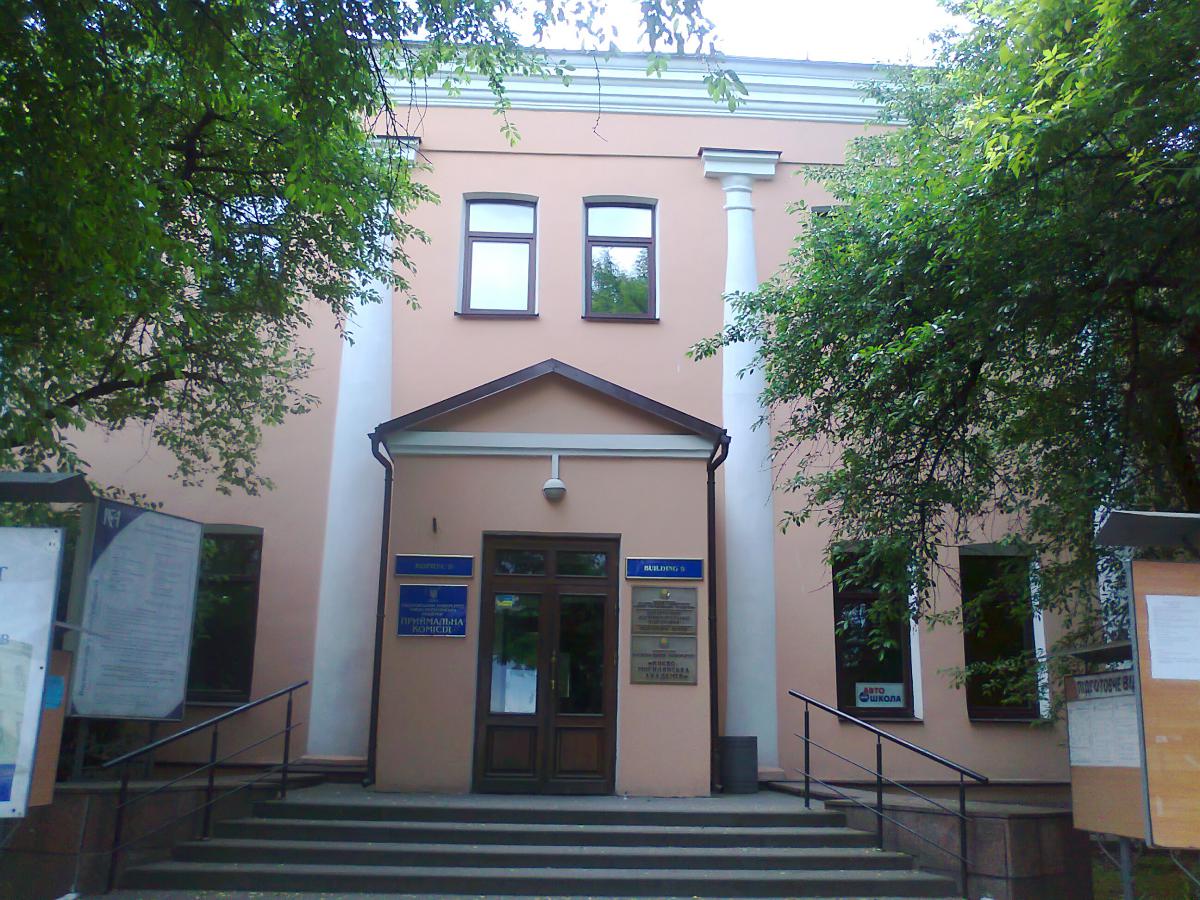
The cost of the building restoration is 9.2 million UAH (in prices of 2011).
НаУКМА 2011 - 2017
Latest News







